3170 W 52nd St, Cleveland, OH 44102
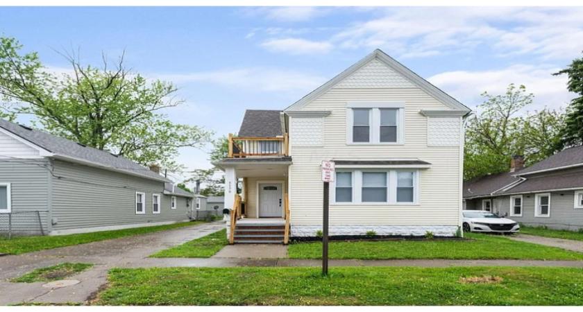
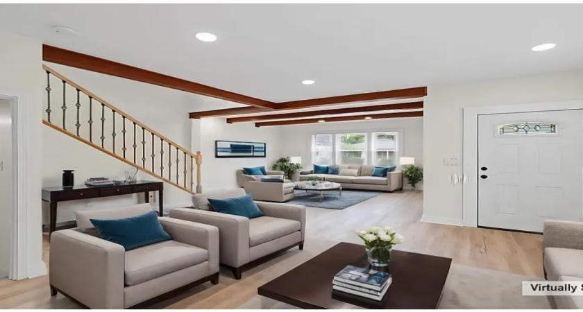
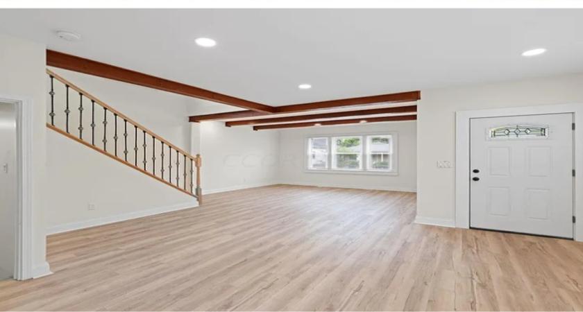
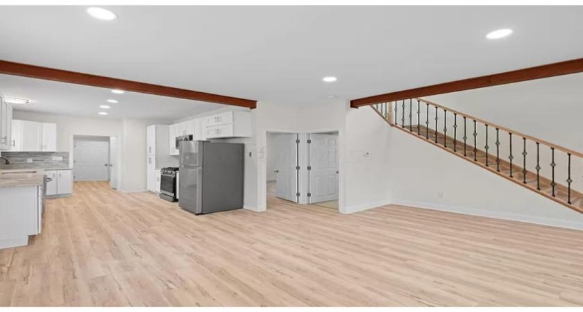
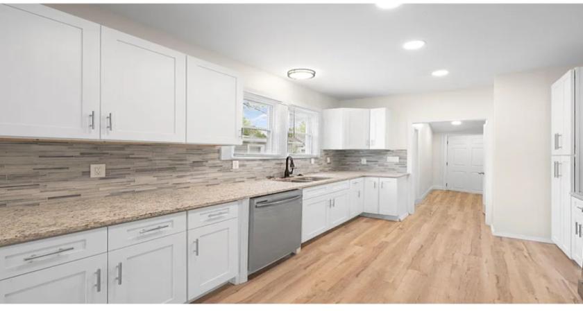
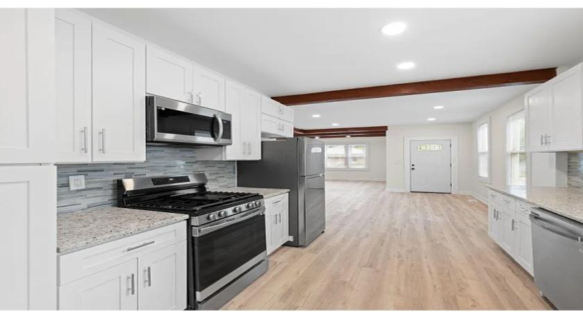
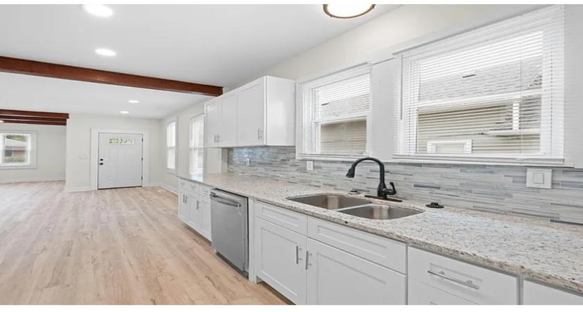
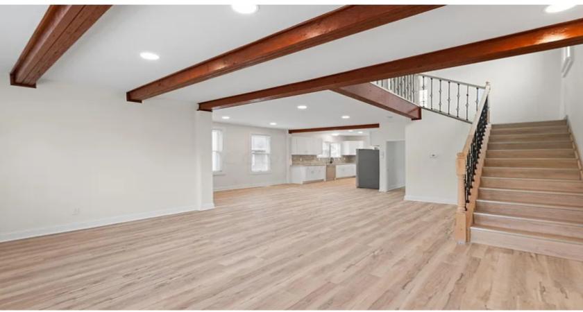
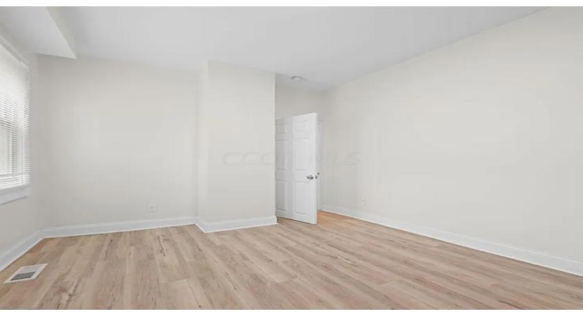
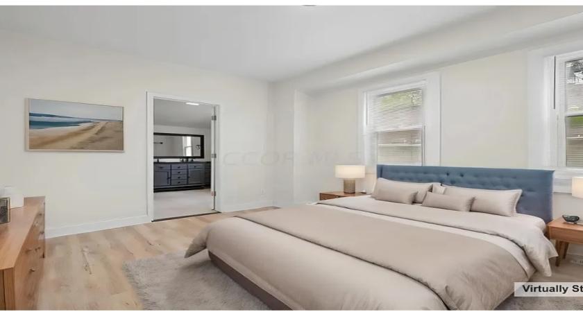
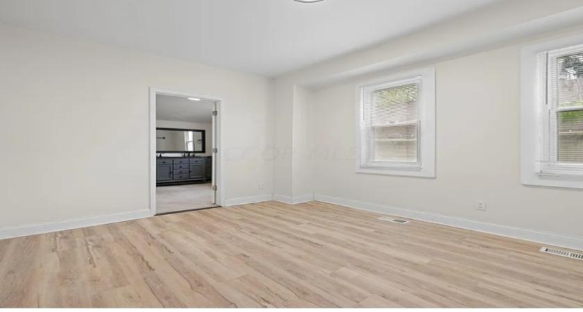
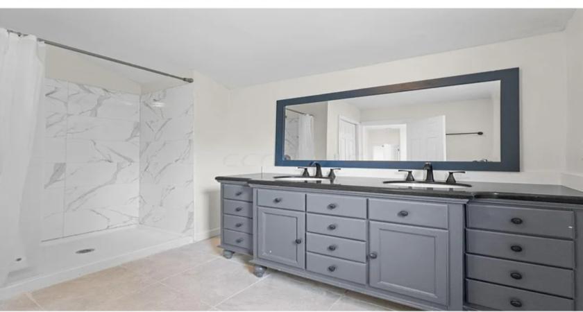
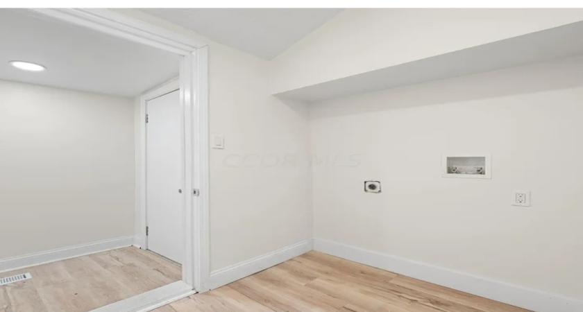
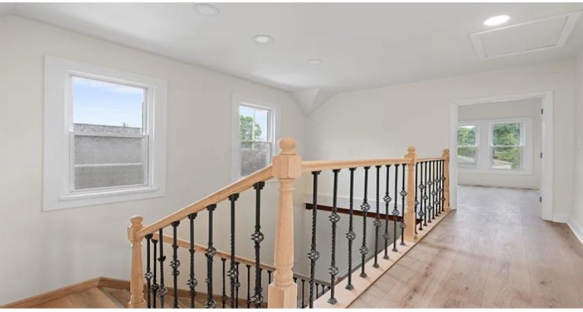
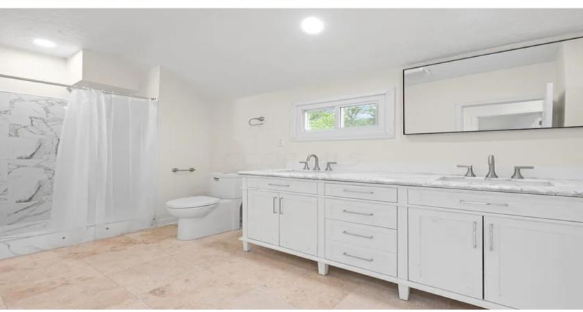
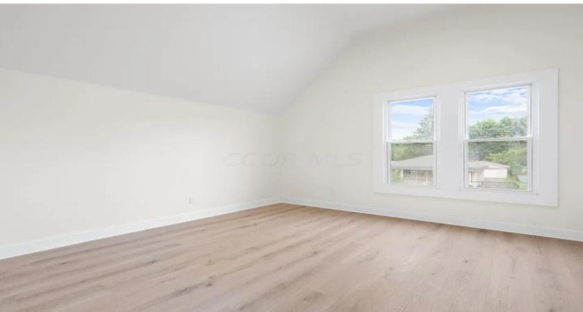
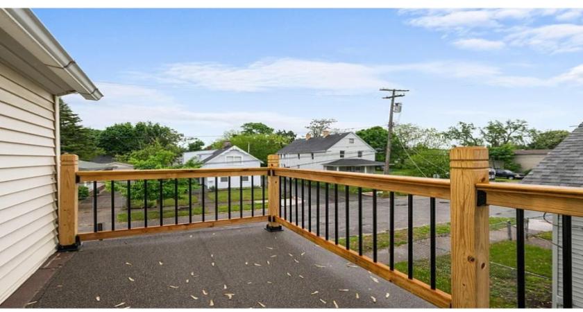
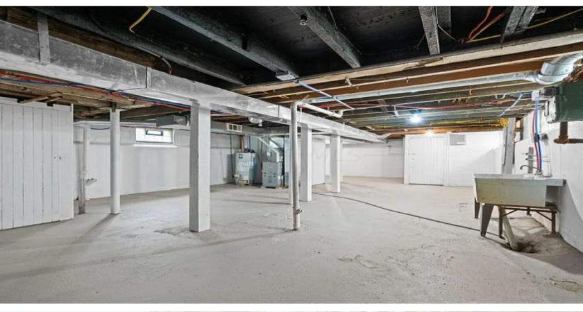
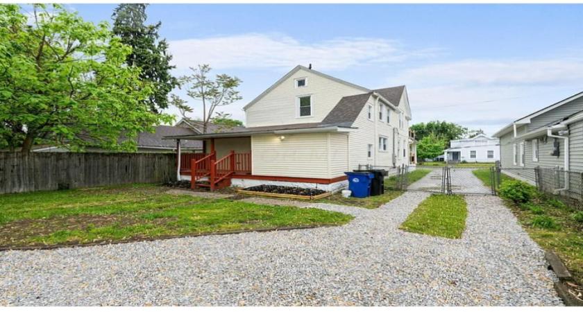
Property Description
What's special
SECOND FLOOR BALCONYSPACIOUS LIGHT-FILLED INTERIORCUSTOM CABINETRYHIGH-END APPLIANCESNEW LANDSCAPINGFRONT PORCHPRIVATE BACKYARD
Welcome to your dream home! This stunning 4-bedroom, 2.5-bathroom house has been meticulously restored, combining historic charm with modern luxury. This home offers a spacious, light-filled interior and an open-concept living area perfect for entertaining. Enjoy cooking in the brand-new kitchen with high-end appliances, custom cabinetry, owner suite features a luxurious en-suite bathroom, while additional bathrooms boast stylish finishes. With a front porch, second floor balcony, and oversized detached 2 car garage, this home has it all! Other features include new landscaping, a private backyard, and updated HVAC, electrical, flooring, light fixtures and more. This home is move-in ready and waiting for you!
Zillow logo
Your profile default icon
Show more
1 of 30
For sale
Price cut: $25.2K (7/31)
$199,850
4
beds
3
baths
2,644
sqft
3170 W 52nd St, Cleveland, OH 44102
Est.
:
$1,356/mo
Get pre-qualified
Single Family Residence
Built in 1890
5,227 sqft lot
$-- Zestimate®
$76/sqft
$-- HOA
What's special
SECOND FLOOR BALCONYSPACIOUS LIGHT-FILLED INTERIORCUSTOM CABINETRYHIGH-END APPLIANCESNEW LANDSCAPINGFRONT PORCHPRIVATE BACKYARD
Welcome to your dream home! This stunning 4-bedroom, 2.5-bathroom house has been meticulously restored, combining historic charm with modern luxury. This home offers a spacious, light-filled interior and an open-concept living area perfect for entertaining. Enjoy cooking in the brand-new kitchen with high-end appliances, custom cabinetry, owner suite features a luxurious en-suite bathroom, while additional bathrooms boast stylish finishes. With a front porch, second floor balcony, and oversized detached 2 car garage, this home has it all! Other features include new landscaping, a private backyard, and updated HVAC, electrical, flooring, light fixtures and more. This home is move-in ready and waiting for you!
FACTS & FEATURES INTERIOR
Bedrooms & bathrooms
Bedrooms: 4
Bathrooms: 3
Full bathrooms: 2
1/2 bathrooms: 1
Bedroom
Level: 1
Heating
Forced Air, Natural Gas
Cooling
Central Air
Appliances
Laundry: 1st Flr Laundry
Features
Windows: Insulated Windows
Basement: Full
Interior area
Total structure area: 1,836
Total interior livable area: 2,644 sqft
Property
Parking
Total spaces: 2
Parking features: 2 Car Garage, Garage Door Opener, Detached, 2 Off Street
Garage spaces: 2
Features
Levels: Multi/Split
Stories: 1
Lot
Size: 5,227 sqft
Dimensions: 40 x 135
Details
Parcel number: 01611102
Construction
Type & style
Home type: Single Family
Architectural style: 1.5
Property subtype: Single Family Residence
Condition
New construction: No
Year built: 1890
Utilities & green energy
Sewer: Public Sewer
Community & HOA
Location
Region: Cleveland
Financial & listing details
Price per square foot: $76/sqft
Tax assessed value: $48,500
Annual tax amount: $1,316



